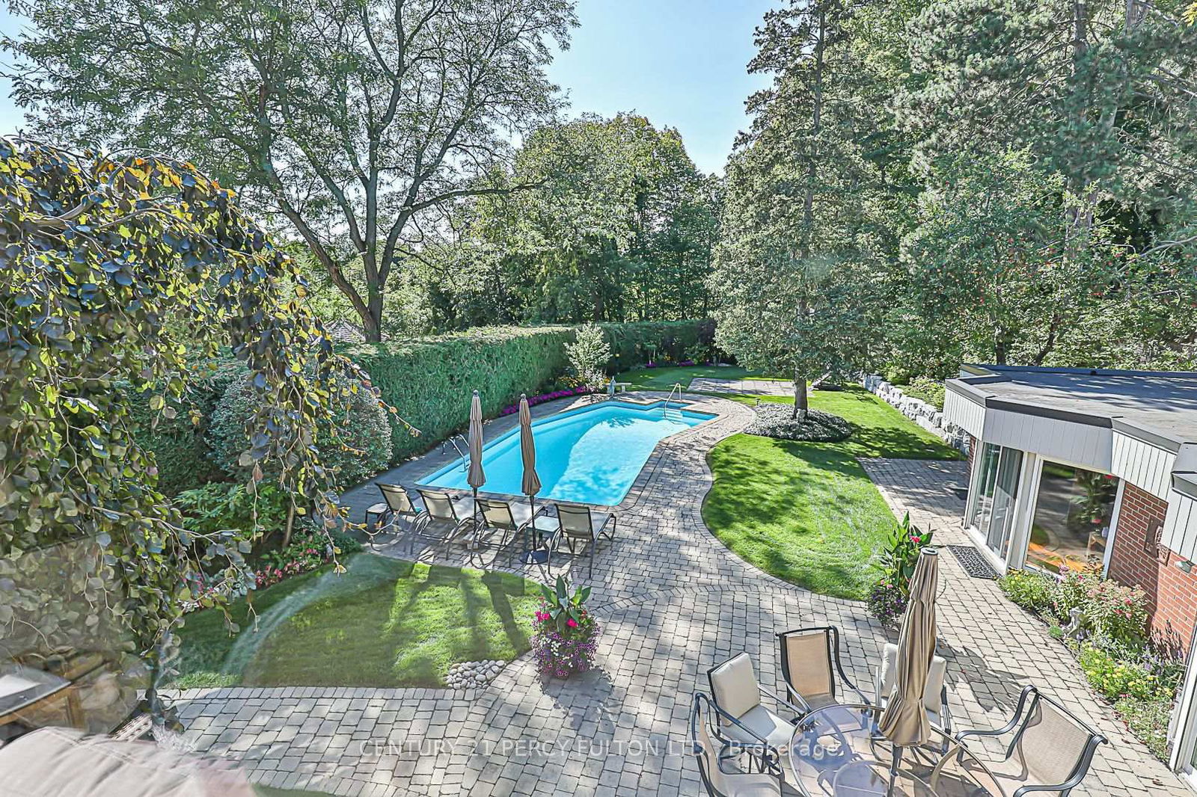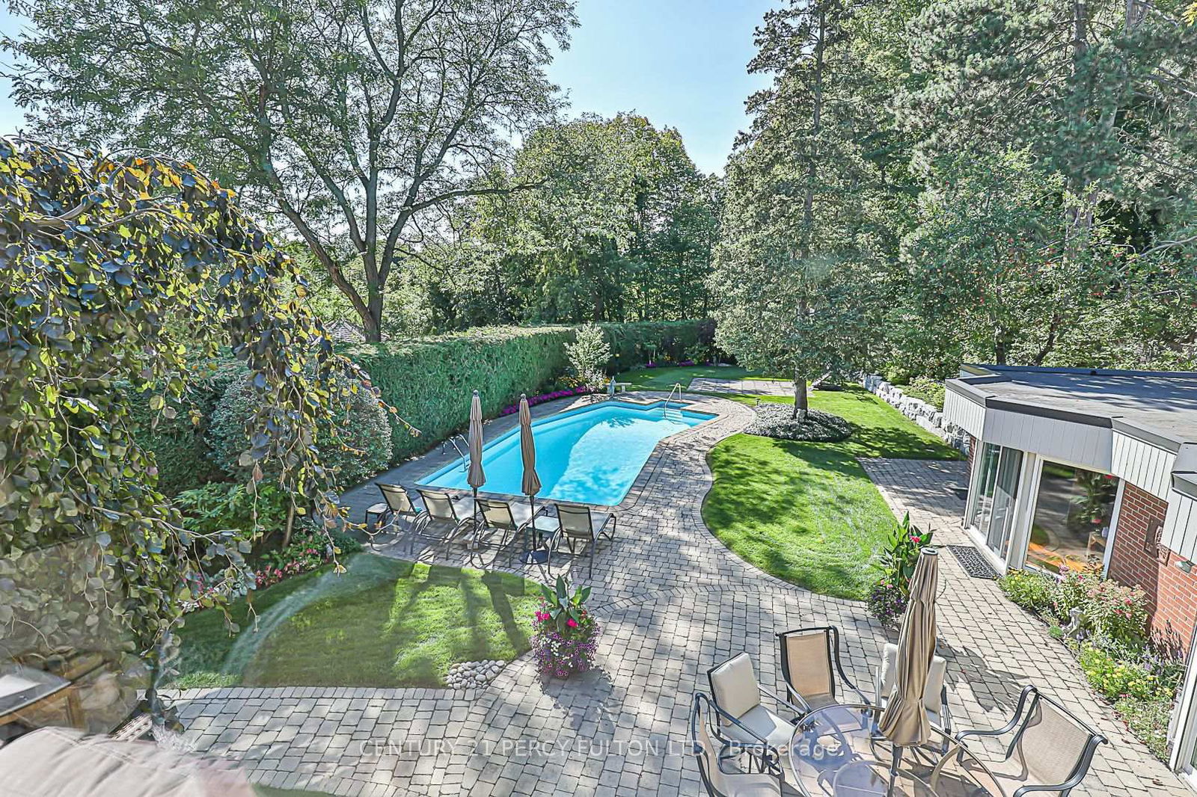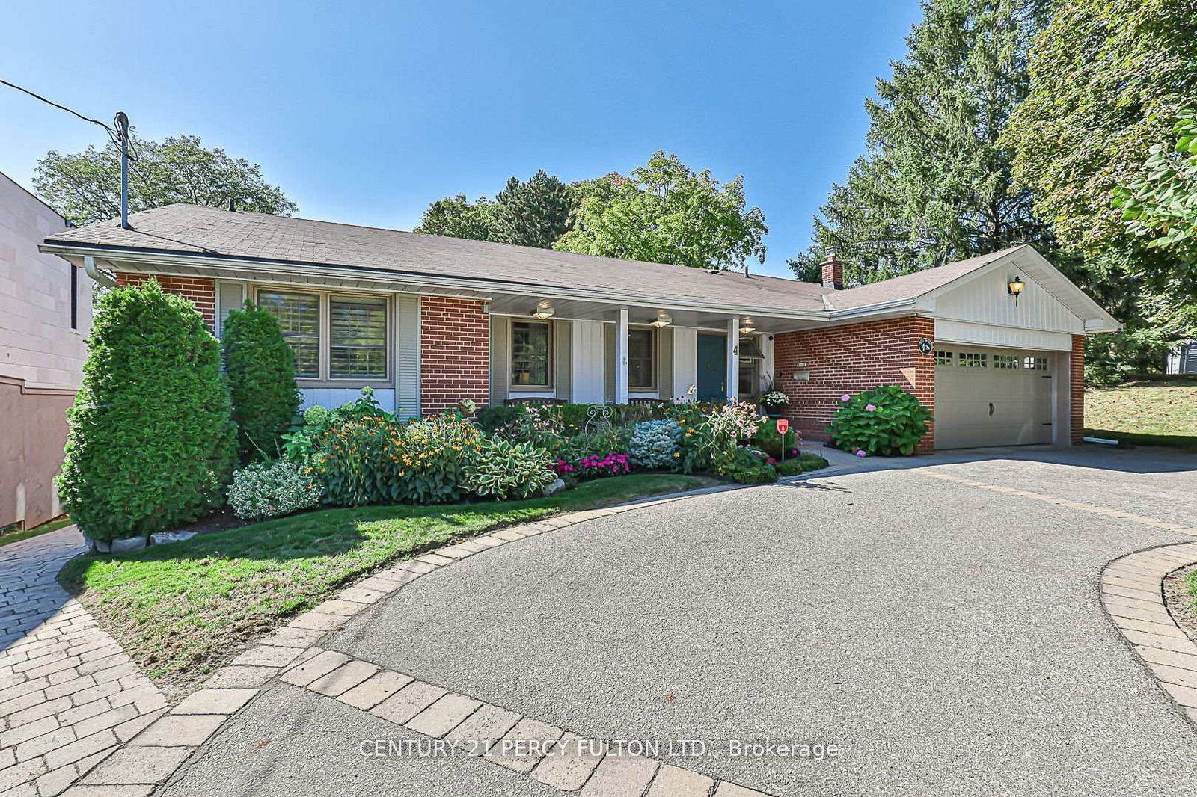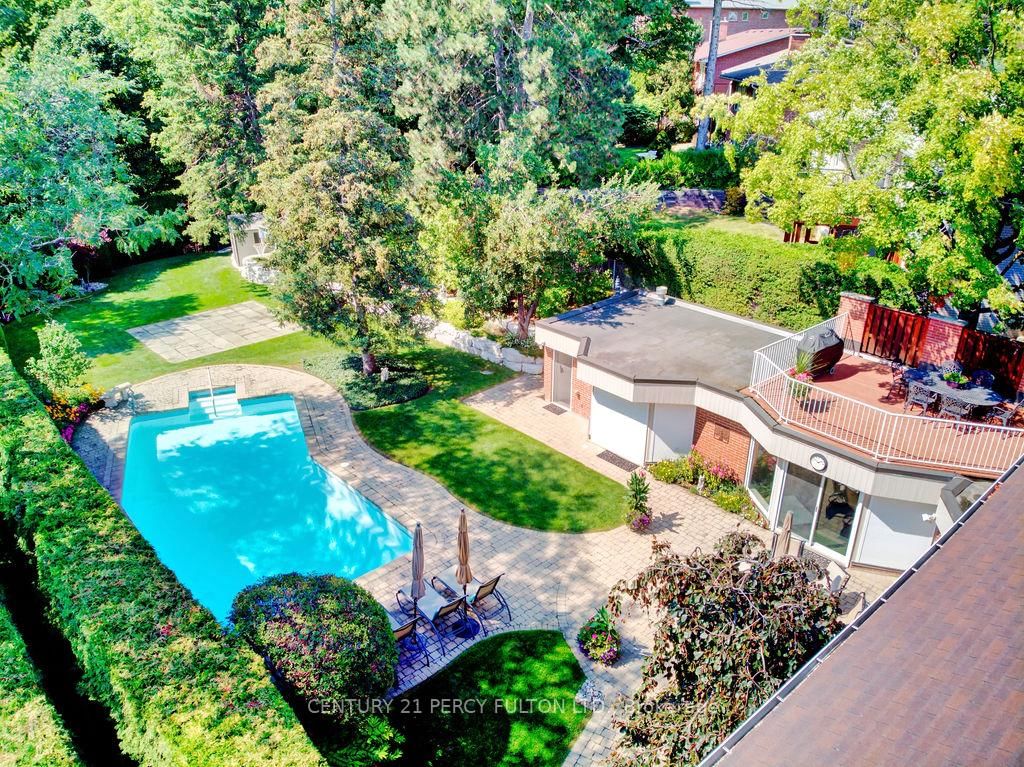Overview
-
Property Type
Detached, Bungalow
-
Bedrooms
2 + 2
-
Bathrooms
4
-
Basement
Fin W/O
-
Kitchen
1
-
Total Parking
6 (2 Attached Garage)
-
Lot Size
231.71x70 (Feet)
-
Taxes
$16,152.55 (2025)
-
Type
Freehold
Property description for 4 Page Avenue, Toronto, Bayview Village, M2K 2B2
Open house for 4 Page Avenue, Toronto, Bayview Village, M2K 2B2

Property History for 4 Page Avenue, Toronto, Bayview Village, M2K 2B2
This property has been sold 5 times before.
To view this property's sale price history please sign in or register
Local Real Estate Price Trends
Active listings
Average Selling Price of a Detached
May 2025
$2,334,160
Last 3 Months
$2,353,199
Last 12 Months
$2,250,711
May 2024
$2,596,250
Last 3 Months LY
$2,285,255
Last 12 Months LY
$2,419,456
Change
Change
Change
Historical Average Selling Price of a Detached in Bayview Village
Average Selling Price
3 years ago
$3,771,667
Average Selling Price
5 years ago
$2,690,000
Average Selling Price
10 years ago
$1,776,083
Change
Change
Change
How many days Detached takes to sell (DOM)
May 2025
16
Last 3 Months
23
Last 12 Months
26
May 2024
14
Last 3 Months LY
44
Last 12 Months LY
34
Change
Change
Change
Average Selling price
Mortgage Calculator
This data is for informational purposes only.
|
Mortgage Payment per month |
|
|
Principal Amount |
Interest |
|
Total Payable |
Amortization |
Closing Cost Calculator
This data is for informational purposes only.
* A down payment of less than 20% is permitted only for first-time home buyers purchasing their principal residence. The minimum down payment required is 5% for the portion of the purchase price up to $500,000, and 10% for the portion between $500,000 and $1,500,000. For properties priced over $1,500,000, a minimum down payment of 20% is required.









































